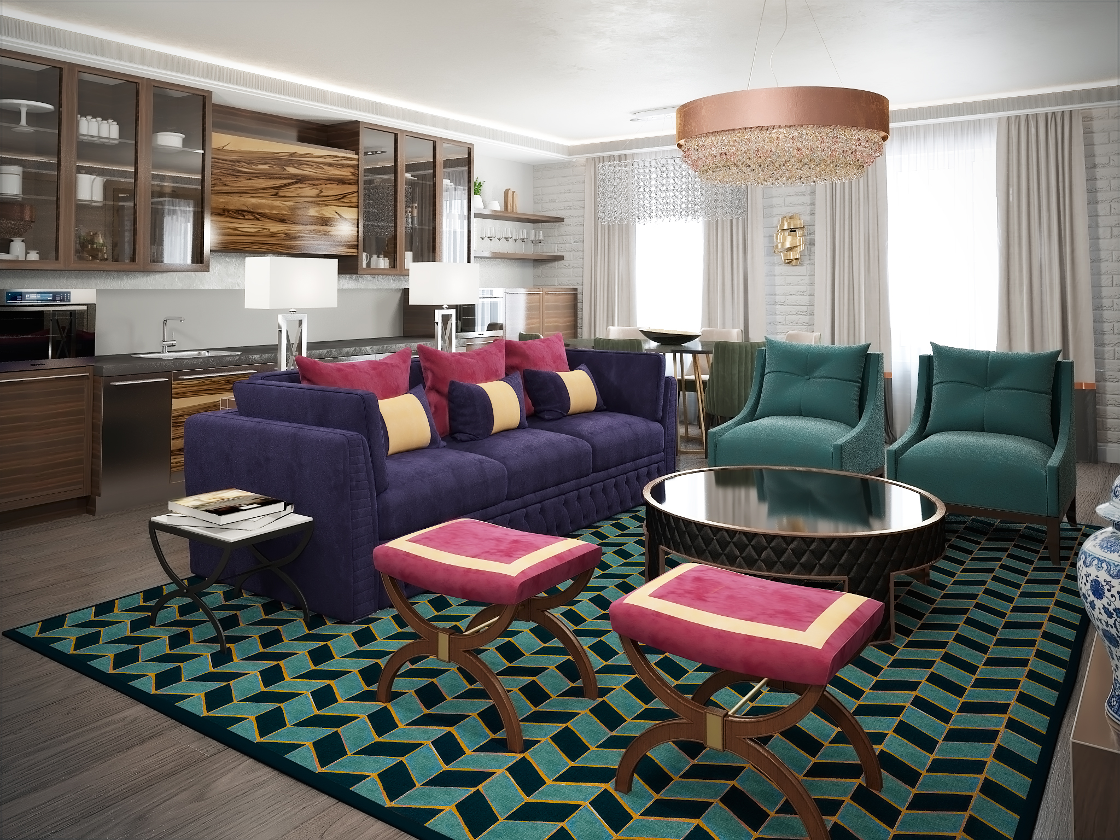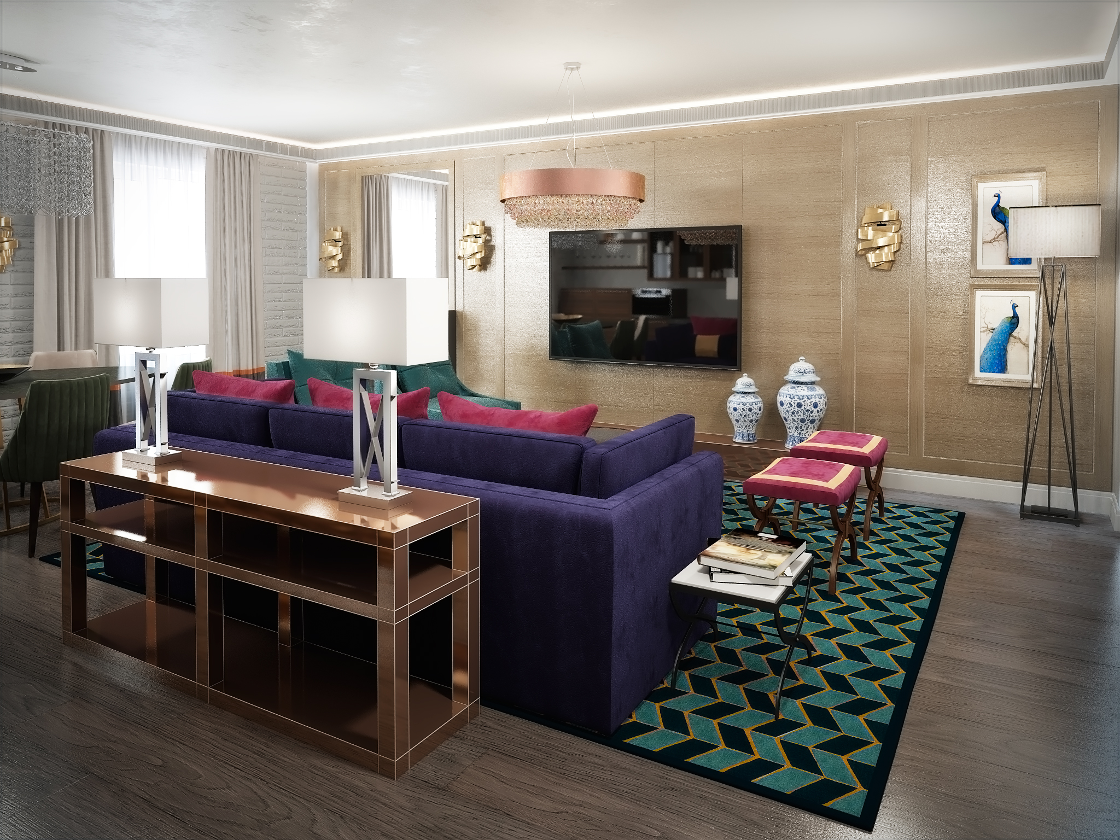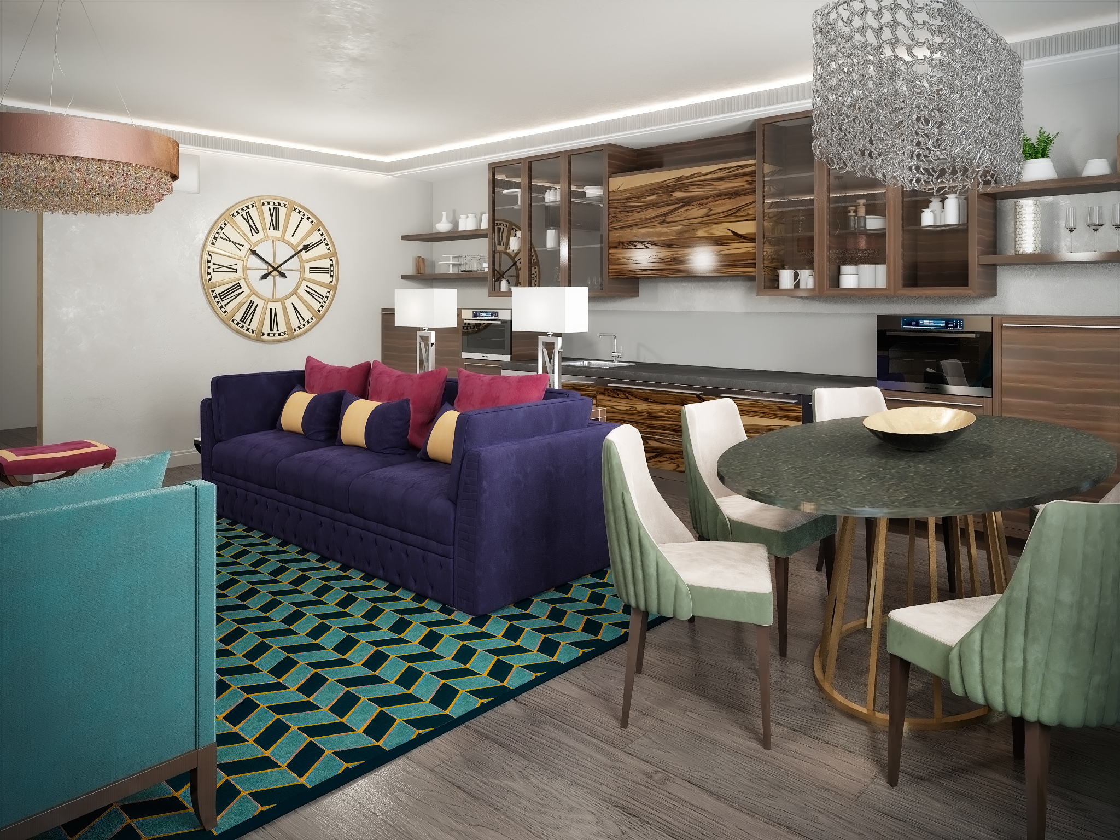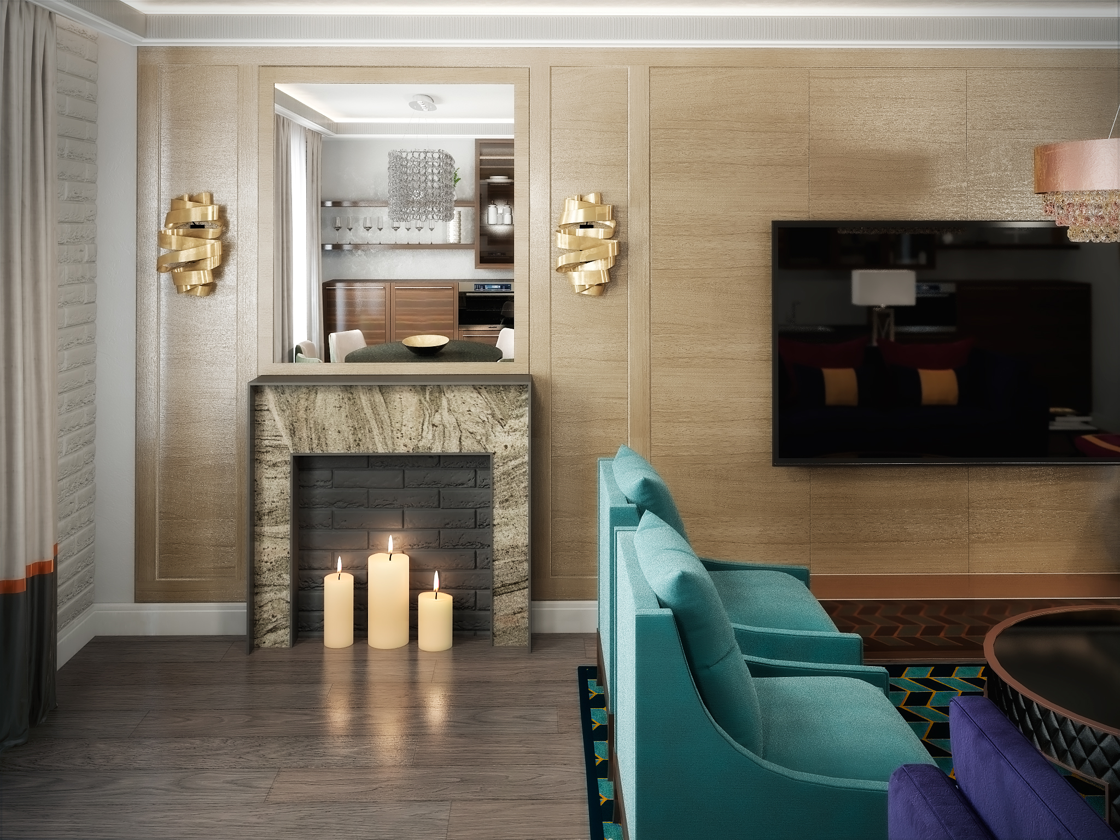PRIVATE APARTMENT ST. PETERSBURG
The apartment is 120 sqm in a residential complex „SOBRANIE“.
The main wish of the customer was to create a common space for recreation and 3 isolated rooms. Since the owners will not spend much time in this apartment, it is possible to combine the kitchen with the living room and dining room. To this volume, we visually attached the hall by expanding the doorway and installing a portal in it that unites the two spaces. Thus, the public area was merged into a single unit, and from the Windows of the kitchen-living-dining room, daylight began to penetrate into the hall. Kitchen furniture was built in one line. In order not to overload the composition, the hood was built into a hinged Cabinet. On the opposite wall of the room, we placed a false fireplace and a TV set, installing them on wooden panels made by carpentry according to our sketches. The soft zone is located in the Central part of the room and faces the TV. The dining area was located near the window, in front of a false fireplace.
The master bedroom, children’s room, private bathroom and dressing room were separated into a separate block, dividing the entire area of the apartment into public and private zones. The door from the master bedroom to the corridor of the private area is made with a frosted glass insert to allow daylight to freely enter the corridor. The other doors are made of exotic veneer.
In the guest San node, a block was placed: a washing machine and a dryer, hiding them from view in a separate fenced-off room. Also in the guest house.the node has a large number of built-in cabinets, so it partially took over the functions of the technical room.
3-storey house in the suburbs of Saint Petersburg.for young families. The area of the object is 210 sq. m. The interior is designed in the style of Provence. This is not the Provence of the South of France, this is Petersburg, more refined Provence. The color palette is shifted towards intelligent colors, stylistic solutions are more restrained and refined at the same time. The interior is permeated with home comfort and warmth. This is a house where you want to spend quiet family evenings filled with peace and tranquility. The interior uses a large number of forged and joinery products made according to the author’s sketches. Natural stone, textured plaster, rough untreated Board emphasize the authenticity of the environment and the proximity of wildlife. Many decisions were aimed at minimizing the budget. The elegant tiled stove in the second floor bedroom is made of ordinary ceramic tiles. The first and second floors of the house are made in a softer manner. The main idea is the warmth of home comfort. On the coffee table in the recreation area in the living room, made according to the author’s sketches, the inscription „We do not remember the days, we remember the moments“. The third floor is designed as a more brutal men’s zone. The center of the composition of the third floor was the author’s forged lamp over the billiard table. Textiles and carpets for the interior were selected at the exhibition „Mezon&Objet“. The dominant feature of the interior is the staircase, which combines 3 floors into a single whole and emphasizes the lightness and volume of the space of the house.
Publications about this interior: „Living Environment“ magazine, „New home“ magazine, „Private interior“ magazine, HOUZZ international Internet resource, HOMIFY international Internet resource



