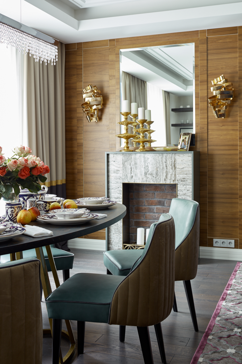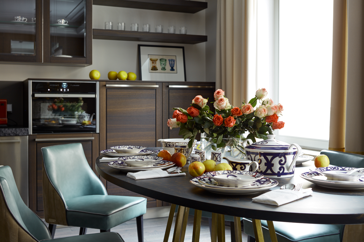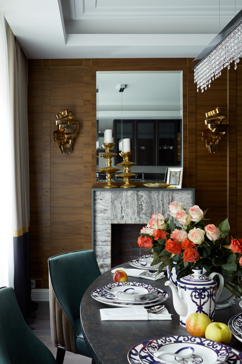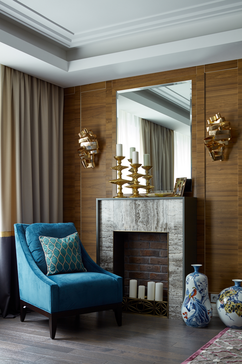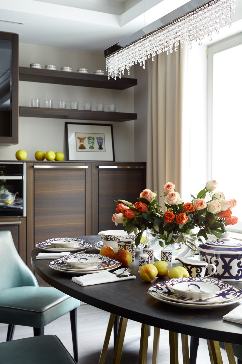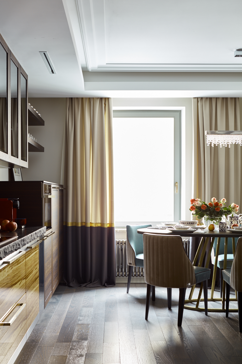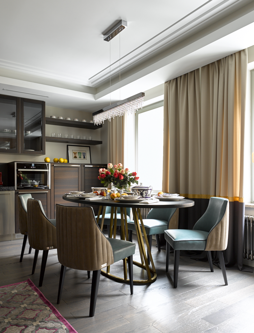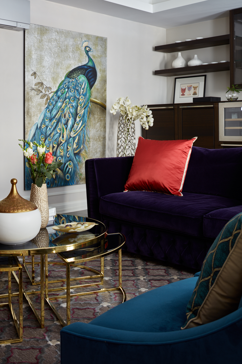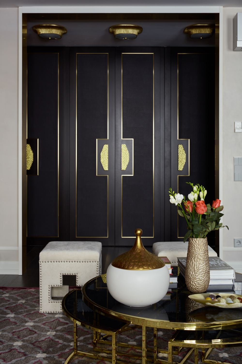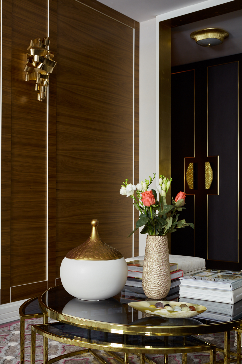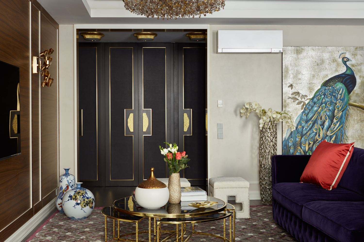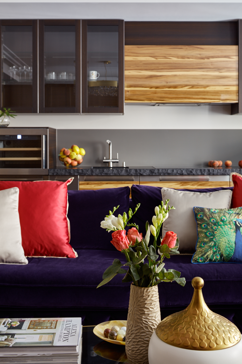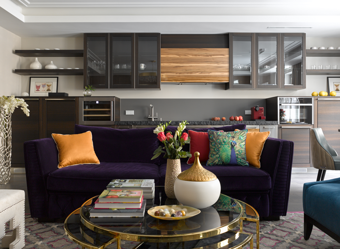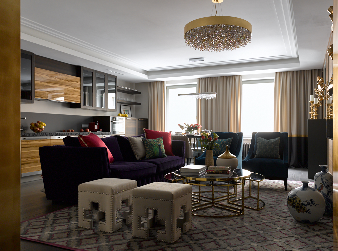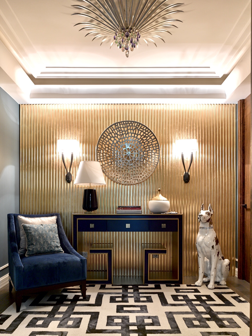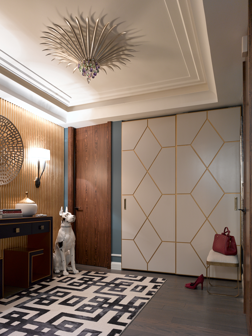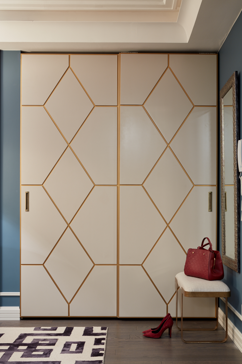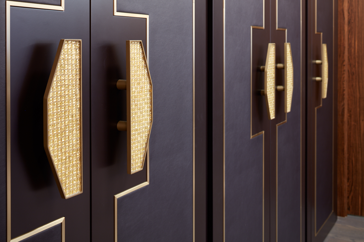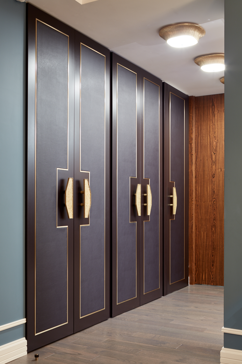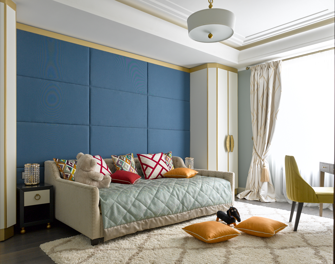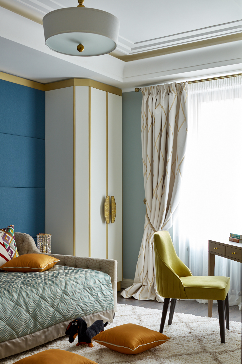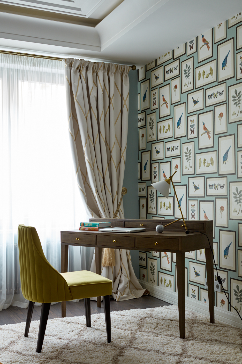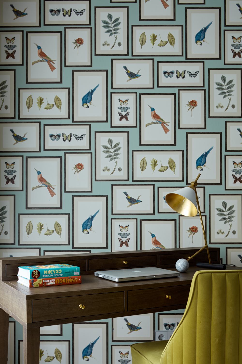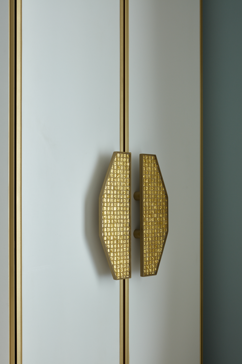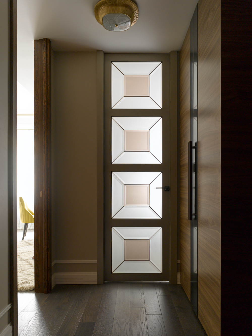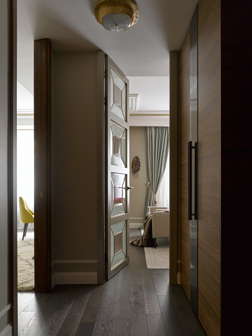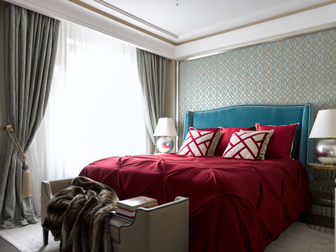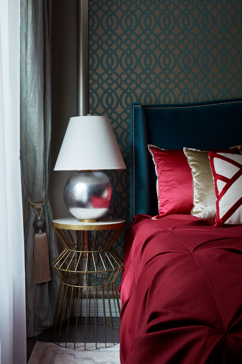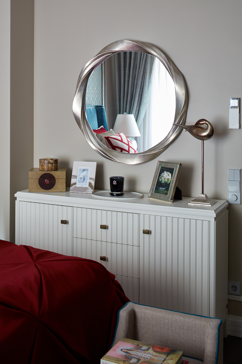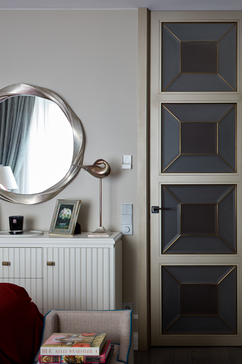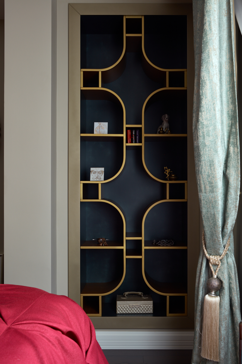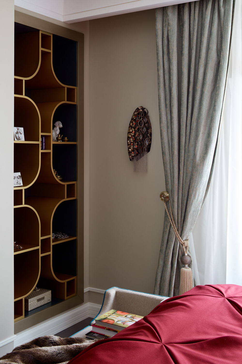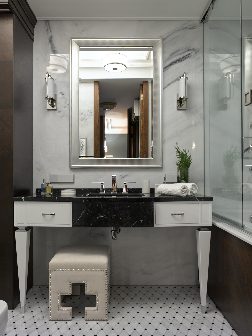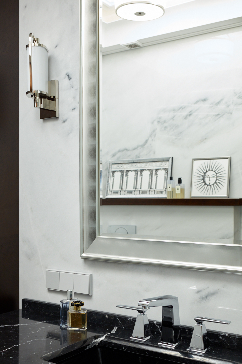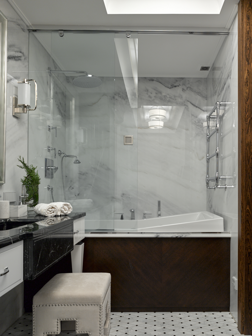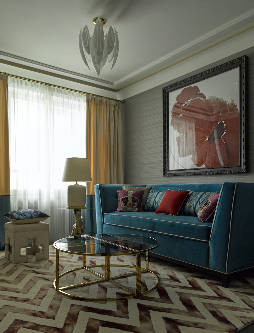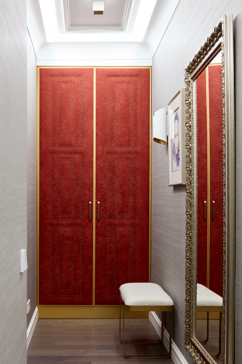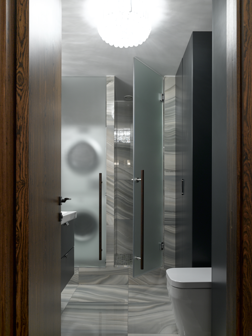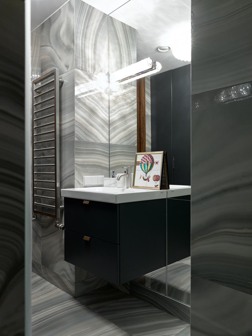PRIVATE APARTMENT ST. PETERSBURG
The apartment is 120 sqm in a Residential complex Meeting. New, beautiful, well-maintained club house, original entrance area, landscaped courtyard, underground Parking…
We are very lucky with our customers. A young married couple with a fine taste and an innate ability to see beauty. Customers wanted colors, luxury, beauty, style… The apartment was intended for short visits to St. Petersburg by a family of 3 people. And, in the future, for permanent residence of a young person… Working on this task, we created a non-boring, richly decorated space for a comfortable stay for a family of three people and guests.
Inspiring styles were Art Deco and Modern American style. These styles were most appropriate for the task at hand. Although these styles ask for large spaces, we have managed to adapt them to apartments with low ceilings and a small area.
Active use of three-dimensional decorative panels, natural stone and veneer of various, including exotic wood species … eco-leather, textured and bright decorative Wallpaper… metal, glass and crystal… side lights and complex lighting scenarios… freestanding interior items… large vases, American paintings… richly decorated built-in furniture.. – all the materials and techniques of one of the most magnificent interior styles — Art Deco worked together with us on this space…
The original layout of the apartment was not the most successful, in addition, the apartment had 2 bedrooms, and the clients needed 3… So, the main work unfolded over planning solutions…
To fix the complex, unsuccessful shape of the hall, we built a Suite of built-in cabinets, hiding the entrance to the guest room in it. This planning solution not only allowed you to get a spacious square-shaped hall that turns into a wide rectangular corridor, but also formed an additional vestibule at the entrance to the guest room …
We combined the kitchen, living room and dining room into a single space and expanded the doorway into the corridor to let in daylight.
Working on the layout, we proposed to allocate 2 zones in the apartment. A public recreation area, including a kitchen, dining room, living room, hall… There is a place for receiving guests, a guest bedroom with an entrance area and a loggia, a guest bathroom. And a private area with two bedrooms, a bathroom, a corridor and a dressing room. Thus, the private life of the apartment’s inhabitants can run independently, and is completely hidden from the eyes of visitors.
As a result of all the transformations on the area of 120 sq. m. it was possible to place: 3 bedrooms, a spacious kitchen-dining room-living room, 2 bathrooms, a dressing room and a loggia, creating a spacious and beautiful hall. The customers were very satisfied already at the design stage. They did not expect that such an interesting and convenient planning solution could turn out.
The color scenario of the interior is selected in accordance with the tasks set by the customers, the main style and location of the object. Complex gray-beige colors, as the basis for the color, are chosen as a tribute to the intellectuality of the eternal city…… a rich color palette of rich rich colors is superimposed on this base… Carpets with bright geometric patterns are actively used. Gold and platinum colors became active accents of the interior. Also, the undoubted accents of the interior — a relief panel covered with gold patal in the hall; a portal at the entrance to the living room; a line of richly decorated eco-leather, metal, glass and gold built-in wardrobes in the hall; textiles and carpets with bright geometric patterns; metal, painting, sculpture, art objects….
The facility was commissioned in June 2017.
Publications about this object HERE
